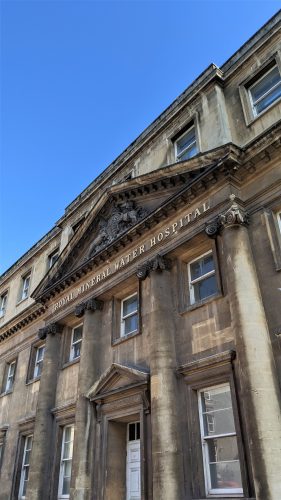
The Mineral Hospital, also locally known as ‘The Min’, is a Grade II* listed building formerly in use as the Royal National Hospital for Rheumatic Diseases until it finally closed in 2019. The Min is attributed to John Wood and was originally constructed as a hospital for the poor, and has been in continuous use as a hospital since 1742. You can further explore the history of the building here. As of 2022, works to empty and stabilise the Min are ongoing.
2021 – Revised Proposals for Rear Extension as part of Works for Change of Use to Hotel
Application 21/01753/LBA marked the revised resubmission of the scheme under a new architectural and landscape design team. BPT was pleased to be consulted on plans at pre-application stage in early 2021. We supported the use of a more “polite” rear extension design that sat more comfortably within its backland townscape. We felt there was a positive opportunity for the use of a living green wall where this didn’t come at the loss of architectural detailing.
Read our response to the 2021 planning application here.
Application 21/01753/LBA was delegated to permit at Planning Committee in August 2021, where BPT spoke in support of the scheme.
2019/2020 – Planning Application for Refurbishment & Change of Use to Hotel
In 2019, BPT was invited to attend a pre-application exhibition for the proposed conversion of the building into a boutique city centre hotel by the Fragrance Group. Conversion works involved the creation of a new multi-storey extension to the rear of the West Wing to create additional hotel bed spaces.
We initially strongly opposed the proposals set out in application 19/04934/LBA; whilst we considered there was a positive opportunity for the reuse of a high significance heritage asset, we were unable to support the design approach in this significant heritage context, the scale, or use of materials (copper mesh cladding in the window openings) for the proposed rear extension. There were additional concerns regarding the approach to, and potential visibility of, the proposed roof extension. We emphasised that there should be an aspect of public access to the scheme to allow visitors and residents to engage with a significant feature of Bath’s medical and ‘spa’ history.
Read our response to the 2019 application here.
Revised proposals included a reduced height and amended roof profile and use of materials across the proposed rear elevation. Whilst BPT remained concerned about the height of the extension roof and the louvred roof plant, we were broadly satisfied with the number of significant changes which had responded to our heritage concerns. We felt that our input had had a generally positive impact on the design journey.
Read our revised May 2020 comments (generally supportive with some reservations) here.
The application was referred to Planning Committee in September 2020 with the recommendation to permit. BPT spoke in general support of the scheme. However, councillors voted to overturn the officer’s recommendation and refuse the scheme on grounds of failure to respond to local townscape character and unacceptable harm to a listed building. There were additional concerns raised regarding the loss of several trees.
This decision was subsequently appealed; the appeal was later withdrawn when later application 21/01753/LBA was granted consent.

