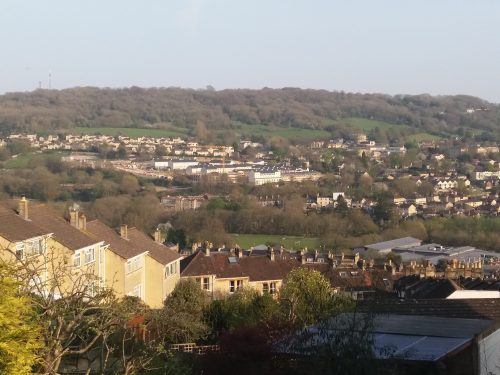
A 2013 consultation was held for proposals for the demolition of ex-MOD buildings and the construction of residential dwellings on the Holburne Park site along Warminster Road. The site as existing is positioned up the southern slope below Bathampton Down, and features prominently in landscape views of the city from the Camden and Larkhall areas. BPT felt this offered the opportunity for a “high quality low carbon residential area, permeable by walkers and cyclists to and from the canal.” We retained some concerns regarding the treatment of elevations looking out across the hillside over the World Heritage site, and the need for a green buffer to be retained to the north-east of the site. Construction works began in 2016, with the first phase of homes completed in 2017.
2019/2020 – Resubmitted Applications for Addition of Further 88 Homes, Including ‘Watchtower’ Apartment Blocks & Appeal
In 2019, application 19/03838/FUL was submitted as a revision for 70 new homes including 2 new apartment blocks. In combination with applications 19/04772/FUL and 19/03836/FUL, it was proposed to add a total of 88 homes to the site. BPT had particular concerns regarding proposals for the construction of 3 new ‘watchtower’ style apartment blocks along the boundary of the site. It was felt that the bulk, massing, style, and four storey height would cause a visual disturbance to the surrounding landscape setting and historic environment, and over-encroach into the north-east green buffer along the K&A Canal. We also had further concerns about the absence of affordable housing provision on-site contrary to local policy requirements.
Read our response to 19/03836/FUL here.
Read our response to 19/03838/FUL here.
Read our response to 19/04772/FUL here.
Following our consultation response, application 19/03836/FUL was withdrawn, and the ‘watchtowers’ removed from the scheme. At Planning Committee, applications 19/03838/FUL and 19/04772/FUL were refused on grounds of harm to the setting of the World Heritage Site, insufficient affordable housing, and non-policy compliant visitor parking. Both applications were resubmitted in 2020, this time with an increased total delivery of 25% affordable housing across the site. BPT maintained its objections due to a failure to meet the 40% expectations laid out in local policy.
Read our 20/02926/FUL response here.
Read our 20/02921/FUL response here.
At Planning Committee in October 2020, application 20/02921/FUL for 70 additional dwellings was permitted. Application 20/02926/FUL for 8 dwellings on the previously-assigned school site was later permitted at Planning Committee in March 2021.
The refusal of applications 19/03838/FUL and 19/04772/FUL were subsequently appealed. Whilst very similar to the late 2020 permitted applications, these originally proposed 0% affordable housing provision. The Planning Inspector concluded that as there were already demonstrated planning permissions in place to deliver the same amount of housing on the site with 25% affordable housing provision, the very limited public benefit would not outweigh conflict with local policy. The joint appeal was therefore dismissed.
2016 – Revised Planning Proposals for Increased Number of Housing on the Site
Further application 16/04289/EFUL proposed 87 additional homes in 6 apartment blocks, with a total increase of 47 homes across the masterplan site. BPT had strong heritage concerns regarding the increase in bulk and height to the proposed apartment blocks and impact on sensitive landscape views.
Read our response to the September 2016 planning application here.
Application 16/04289/EFUL was permitted at Planning Committee in February 2017.
2014 – Initial Proposals to Secure Residential Redevelopment of the Site
Prior approval application 14/05407/ODCOU was submitted in 2014 for the construction of 204 dwellings. We recognised that the architects for the Warminster Road site made considerable effort to make changes to the scheme in response to concerns about the layout, bulk, design and materials. Our principal concern related to the inappropriate design aesthetic for the whole site; the character of this part of Bath is marked by the transition from terraces to villas during the mid-19th century, rather than being made up of Georgian terraces.
Read our response to the June 2014 planning application here.
This was followed by a series of amended plans and further comments from BPT as follows:
Application 14/05407/ODCOU was permitted in 2015.

