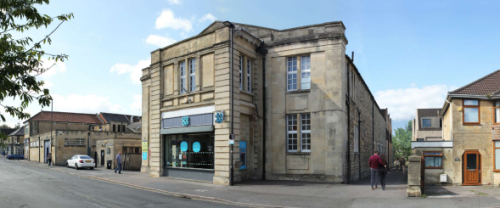The Scala is a 1930s former cinema, since converted to form a commercial unit at ground floor with dance studios on the first floor. It is considered to be of local, historic interest and remains a prominent streetscape feature within its largely two storey, terraced, residential context; as such, it is recognised as a Non-Designated Heritage Asset (NDHA).

2021 – Revised Development Proposals for Student Accommodation
Revised application 21/04049/FUL was submitted in 2021, with changes including bringing the height of the central courtyard block down by a storey. BPT welcomed these changes, although we were alarmed that the references to the proposed student accommodation being delivered in partnership with Norland College had now been omitted.
Read our response to the 2021 planning application here.
The application was again referred to Planning Committee for decision, where councillors subsequently voted to permit the proposals. The reduction in height was considered to be a welcome alteration, although there were some continued concerns regarding the potential oversupply of student accommodation in the local area. Read the decision notice here.
2020/2021 – Proposals for Mixed Residential Redevelopment of Site and Refurbishment of Historic Cinema
Application 20/00552/FUL proposed the refurbishment and repair of the main cinema building to replace the deleterious 1960s rear extension and create new residential units at first floor level. It was further proposed to develop two residential blocks across the rear of the site, previously used as surface car parking in association with the ground floor commercial unit. BPT was supportive of the mixed-use redevelopment of the site; whilst we are generally resistant to schemes that incorporate student accommodation, it was noted that this would be provided in partnership with the nearby Norland College and therefore there was demonstrated need. However, we opposed the loss of the dance studio and the proposed loss of historic fabric where the new extension would ‘crash’ into the historic barrel roof of the cinema.
Read our response to the 2020 planning application here. We welcomed revisions to set back the roof line of the proposed rear extension and retention of the cinema’s historic roof in its entirety. Revisions also increased the floor space to be retained for the dance studio.
The application was referred to Planning Committee in 2021; BPT spoke against the application because the proposed height and scale of the four-storey central courtyard building would be out of character with the established roofline of the Oldfield Park character area and the setting of the conservation area. Councillors voted to refuse the scheme on grounds of overdevelopment of the site and inappropriate height, massing and design which would fail to reflect local vernacular.

