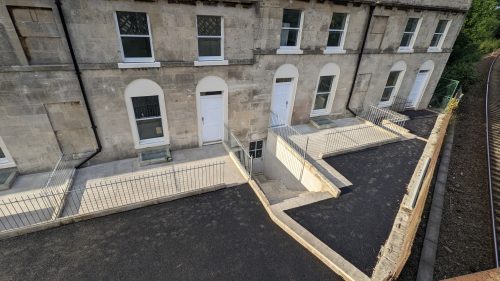
10-14 Hampton Row is a group of Grade II early 19th century terraced houses, which forms part of the wider Grade II terrace along Hampton Row. This section of terrace has been in a derelict condition from the 1970s and were reportedly considered for a compulsory purchase order in 2003. BPT has campaigned for many years for the repair and occupation of these houses.
2022/2023 – Retrospective Applications for Hard Landscaping Works
Enforcement action was taken in response to the unauthorised hard landscaping works to the front of the terrace, including the laying of fresh tarmac to provide what appeared to be an off-street parking area. The landscaping works were in breach of landscaping plans submitted as part of 18/05646/COND. BPT submitted an enforcement complaint and helped to open an enforcement case.
Soon after, applications 22/03965/FUL & 22/03966/LBA were retrospectively submitted. BPT raised concerns about the proposals on grounds of the scheme being materially inappropriate to the setting of multiple listed buildings, and further out of keeping with the boundary treatments of the wider terrace.
Read BPT’s planning application response here.
The applications are currently pending a decision. As of October 2023, the scheme has been revised to include the installation of railings to delineate the original boundary of the front garden spaces for each property, to align with the rest of the terrace. The garden spaces would be finished with a paving treatment. The use of tarmac would be retained for the shared access path.
2022 – Enforcement Notice for Breach of Planning Permission & Appeal
BPT was notified of the progression of works on the site being in breach of the secured planning permission. Application 18/04212/COND was used to discharge Condition 2 for the proposed use of materials; it was indicated that the rear extensions would be clad in natural Bath stone ashlar. However, the extensions were constructed in a reconstituted stone which was visually very different from the natural stone palette of the listed buildings.
An enforcement notice was submitted to the applicant requiring the extensions to be rebuilt. The enforcement notice was subsequently appealed; BPT called for the appeal to be dismissed on grounds of harm to multiple heritage assets.
Read BPT’s appeal statement here.
The appeal was dismissed and the enforcement notice upheld, requiring the reconstruction of the rear extensions in natural Bath stone ashlar within a nine month period, from the decision date of 21/11/2022. Read the appeal decision notice here.
2017/2019 – Revisions to Proposed Roof Profile & Sash Windows
Applications 17/06016/FUL & 17/06017/LBA proposed revisions to the extant listed building consent, including the construction of a single pitch roof across all properties to match No. 10, rather than the previously consented double-pitch ‘M’ roofs. Replacement sash windows would also be double glazed.
Council officers expressed strong concerns with the amendments proposed, and both applications were withdrawn.
Revised application 18/02573/LBA was later submitted with proposals for the use of slimlite double glazed sash windows in a traditional 6-over-6 fenestration pattern, to the front elevation of Nos. 11-14. Where the original windows had not survived, this was considered to be an acceptable intervention, pending further details on the quality of the joinery detailing, and listed building consent was granted.
This application was later superseded by application 19/04743/LBA for single pane sash windows, to be double glazed at a 24mm thickness. BPT continued to express a strong preference for windows of a multi-pane fenestration to match the other historically accurate windows existing within Hampton Row, in keeping with our previous 2012 response. However, the application was granted consent on the basis of the existing variation of windows along the terrace. The increased double glazing was considered justifiable due to the terrace’s position on the railway line and resulting increase in noise.
2014 – Planning Application for Refurbishment of Grade II 11-14 Hampton Row
Application 14/04369/LBA was submitted for a broader refurbishment scheme across the section of derelict terrace at 11-14 Hampton Row, to bring these listed buildings back into residential use. Proposals were for the creation of 4x 3-bed houses, with self-contained apartments at basement level. Works also included the addition of two storey extensions to the rear of each dwelling, and the reopening of historic ‘blind’ windows.
Whilst supportive of the principle of bringing the terrace back into use and a good state of repair, BPT had concerns regarding the lack of information to justify the proposed design approach. We concluded that the overall harm to the buildings would be substantial.
Read our planning application response here.
Revised plans were submitted to retain the ‘blind’ windows in the principal terrace elevation. The benefits of bringing the buildings back into use to the significance of multiple listed buildings as well as the character and appearance of the conservation area, were considered to outweigh potential harm, and listed building consent was therefore granted.
2012 – Planning Application for Refurbishment of Grade II 10 Hampton Row
Application 12/03866/LBA proposed the refurbishment of 10 Hampton Row to bring it back into use as a 3-bed house with a self-contained apartment at basement level. As part of a wider section of terrace at 10-14 Hampton Row, the property had been vacant and an increasingly derelict condition since the 1970s.
Whilst BPT was generally supportive in principle of the applicant’s desire to renovate this property, we indicated concerns with the proposed design approach and interventions to historic fabric.
Read our planning application response here.
On balance, bringing the building back into use was considered preferable to the continuing deterioration and threat to the survival of the building, and listed building consent was subsequently granted.

