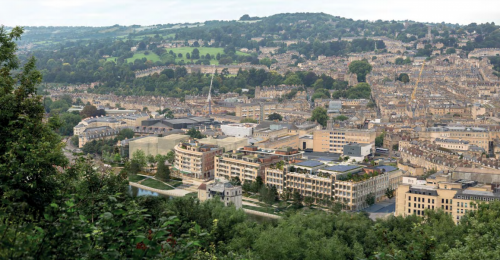BPT has engaged in an exemplary process of stakeholder consultation by B&NES as landowners in both the development of a mixed-use office and residential masterplan for outline planning permission by Allies and Morrison Architects, through to the tendering process for the detailed planning stages and at all stages of the design process with the developers Bell Hammer, AHMM architects and B&NES Council.

Bath Quays North (BQN) occupies the site of the Avon Street car park, which has been allocated in the Local Plan for “an employment led mixed use development that contributes positively to the vibrant character of the city centre.”
Application 20/04965/ERES is pending decision at Planning Committee. Demolition of the Avon Street car park has been completed as of 2023.
2020 – Reserved Matters Application Clarifying Proposed Design & Scale of Development
A detailed Reserved Matters application 20/04965/ERES subsequently came forward in December 2020. This application covered the proposed appearance, materials, scale, and landscaping on the site. While remaining supportive of the principle of redevelopment, we expressed concerns about elevational treatments, which lacked local distinctiveness, and presented a strong horizontal emphasis, particularly as viewed from the west. We highlighted the need for precise details on the proposed use of materials such as brick and pre-cast concrete, considering the extensive use of concrete panels along the riverside at this stage. We were generally supportive of the active roofscape, with gardens and solar panels, and feel this is a more honest design than a ‘mock mansard’ profile. We continued to encourage the active use of internal streets, such as Back Street, and welcome public uses along this frontage. Given the site’s riverside location, we emphasised the significance of well-integrated and flood-resistant landscaping and the greening of the river corridor.
Read our response to the 2020 planning application here.
Design revisions were submitted in response to our feedback by October 2021. Greater variety in the elevational building plots had been introduced to break up the overall massing of the development site, particularly as viewed across the river. A stronger vertical emphasis has been introduced to ‘break up’ the strong horizontal line of the development, which we welcomed. We were generally supportive but had some reservations regarding the proposed use of materials, such as a ‘pink’ brick, and the heaviness of new design elements such as the piers and porticos that are proposed at roof level.
Read our revised response here.
2018/2019 – Outline Application for Mixed Use Redevelopment of Avon Street Car Park Site
In January 2018, outline application 18/00058/EREG03 proposed the mixed-use redevelopment of the site, including office space, restaurants and ground floor shops, and residential buildings. The scheme set out detailed design codes and form, height, scale parameters for the scheme, including access, public realm and street layout. BPT was involved in a series of design workshops, and we felt the overall direction of travel on the design journey to be positive. We supported the regenerative potential of the scheme, although we had some concerns regarding affordable housing and the proposed building heights. We emphasised that the master-planner architects of the outline scheme (Allies & Morrison) should remain involved as architects when chosen and detailed designs come forward for a Reserved Matters application.
Read our response to the January 2018 outline application here.
The outline proposal was permitted at Planning Committee in 2019.

