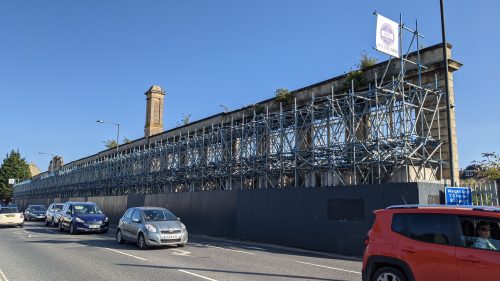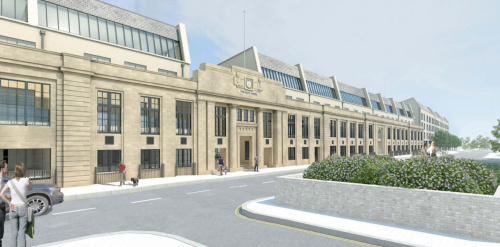
The site was originally made up of a mix of 19th and 20th century buildings associated with the Bath Press, otherwise known as the Pitman Press. Following the initial grant of planning permission in 2016, demolition works quickly followed in 2017 to clear the site of all buildings. All that was retained was the 1920s Art Deco façade and chimney fronting onto Lower Bristol Road, now considered to be a Non-Designated Heritage Asset (NDHA).
2021 – Further Revisions to Proposals to Include Retention of Historic ‘Landmark’ Chimney
Application 21/05672/EFUL was submitted in December 2021 to address these reasons for refusal. BPT was pleased to see amendments included improved north-south connections and provision of commercial floor space, as well as the retention of the historic chimney. However, we maintained some concerns that the chimney would be enclosed within Building G up to the third floor, resulting in a cramped visual relationship with the chimney as a ‘landmark’ feature. And called for a policy compliant provision of affordable housing across the site. Read our response to the 2022 planning application here.
As of 2022, application 21/05672/EFUL was approved by Planning Committee on the 16th November 2022. BPT continued to oppose development on grounds of the lack of any affordable housing, and continued concerns regarding the intersection of new development with the historic chimney. Read BPT’s statement to Committee here.
2020 – Revised Proposals for Residential-Led Redevelopment of Former Press Site

Following an online public consultation in 2020, new planning application 20/04760/EFUL was submitted for the residential-led mixed-use development of the now-cleared site, including 286 residential ‘units’ and commercial floor space at ground floor level. The works would include the retention of the façade, but the demolition of the historic chimney. We therefore objected to the proposed loss of the historic chimney and associated harm to a NDHA and the character and appearance of the wider townscape to which the frontage contributes positively. We had additional concerns regarding the 0% provision of affordable housing across the site due to claimed viability issues.
Read our response to the 2021 planning application here.
The application was refused at Planning Committee in September 2021 on the following grounds (a number of which line up with BPT’s points of objection):
- A non-policy compliant provision of office floorspace.
- Loss of the historic chimney and harm to a NDHA.
- Inadequate provision of off-street parking.
- Lack of north-south connections and inadequate connections with adjoining areas and communities.
2015/2016 – Pre-Application Engagement & Planning Application for Major Redevelopment of Former Press Site
In 2015, BPT was invited to meet with developers who were working on plans for a mixed-use scheme to provide housing and offices on the vacant site of the old Bath Press (to be demolished). We welcomed the principle of the scheme for the redevelopment of a significant brownfield site and the provision of new family homes. However, we expressed initial concerns about building heights and the cumulative loss of historic fabric proposed. The retention of the Bath Press façade as an integral part of the new structure was supported in principle.
Application 15/02162/EFUL consequently came forward, to which BPT responded on the grounds raised above earlier at pre-application stage.
Read our response to the 2015 planning application here.
In response to comments received from stakeholders, the scheme was revised and amended drawings were submitted to B&NES. BPT reviewed these and welcomed the changes, particularly those that better revealed and enhanced the retained façade.
Read our response to revised 2016 proposals here.
The scheme was delegated to permit in September 2016 and the development was conditioned to start within the next three years. Works were anticipated to start on construction by late 2017/early 2018.

