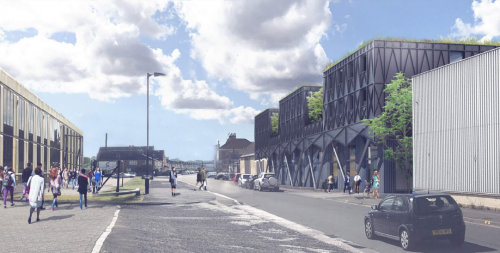
A series of planning applications have come forward, and been granted planning permission, for the redevelopment of the former Plumb Center on Locksbrook Road. The site has since been sold to Bath Spa University where it is planned to become part of the new Locksbrook campus, situated opposite the Grade II Herman Miller Factory which recently opened as the University’s Art and Design building.
2022 – Temporary Change of Use of Existing Warehouse Building
As of 2022, application 22/03313/FUL was permitted for the temporary change of use of the existing warehouse building as education/creative industry space for the next three years.
2020 – Resubmitted Proposals for the Student Accommodation Development
Early in 2020, application 20/00023/FUL was submitted with new proposals for the development of a mixed-use building on the site, incorporating student accommodation as well as on-site employment space. The application was largely similar to the existing planning permission that had already been secured (see application 18/05047/FUL), with minor changes including a slight reduction in the amount of employment floorspace to be provided, and the reduction of the overall depth of the building by bringing it back from the northern and southern boundaries. The new application also included further landscaping proposals along the edges of the building.
BPT maintained some ongoing concerns about the height and scale of the building. We reiterated our in-principle resistance to the development of student accommodation without clearly evidenced need.
Read our response to the 2020 planning application here.
The application was subsequently permitted at Planning Committee, taking into consideration that the revisions made had improved the already-allowed appeal scheme.
2018 – Proposals for the Development of Mixed Use Student Accommodation Block
Application 18/05047/FUL came forward for the demolition and redevelopment of the former Plumb Center to provide a mixed-use building, including 80 student bedspaces and other ancillary light industrial/assembly and leisure facilities. The development site is located in a sensitive streetscape area overlooking the Grade II former Herman Miller Factory.
We were supportive of the opportunity for an innovative new design. However we felt that the development would be too tall within its location and would loom over the adjacent Grade II former Herman Miller Factory. We maintained an in-principle objection to the provision of speculative student accommodation within the city on grounds that there is no evidence for further demand.
Read our response to the 2018 planning application here.
This application was consequently refused for the following reasons:
- The proposed residential use (student accommodation) would be incompatible with the use of the proposed light industrial space.
- The provision of student accommodation within this area (the Enterprise Zone) would be contrary to the objectives of Bath’s spatial strategy.
- The provision of student accommodation would unbalance the housing mix of the surrounding area, and fail to meet policy standards of privacy/outlook/natural light.
- Insufficient information relating to proposed development within a Flood Risk Zone.
- Development would result in increased pressure and harm on off-site trees.
- Insufficient information regarding ecological mitigation and/or enhancement as part of the development.
This refusal was appealed, and subsequently allowed by the Planning Inspector. The Inspector concluded that the student housing aspect of the scheme constituted “other uses” and would not constrain the continued light industrial use of the site. The existing building was considered to be a “negative building and townscape feature” and redevelopment was therefore considered to be positive. Given the existing “high tech” industrial appearance and character of the area and the site’s position opposite the Grade II Herman Miller Building, that the scheme would continue a trend of high-quality and innovative industrial architecture.
Read the appeal decision notice here.
Read our accompanying press release here.
At the same time, application 20/00023/FUL was resubmitted for the same scheme with some minor revisions to the building’s footprint and the proposed landscaping works.
Read our submitted response to the 2020 planning application here.
This planning application was permitted in 2021 and remains extant.

