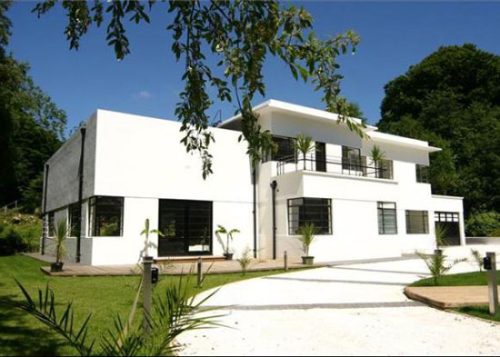
Kilowatt House is a Grade II 1930s detached dwelling, situated within the Bathwick Hill character area of the Bath City-Wide Conservation Area and World Heritage Site. The house was originally designed by Bath architect Mollie Taylor for the acoustic engineer Anthony Greenhill with the incorporation of on-site sound studios. The building can be attributed to the Art Moderne movement due to its form, horizontal emphasis, and asymmetrical layout. The mix of sharp, 90 degree angles and curving lines is indicative of a blend of Art Moderne and Art Deco principles. A defining feature of the building is its extensive use of Crittall glazing (largely replaced in a similar style in the 1970s) including wraparound windows and a full-height window up the rear circulation core. There have been a number of energy efficiency retrofit proposals submitted which provide a useful reference for buildings of this type.
2022 – Installation of Roof-Mounted Solar Array & Air Source Heat Pumps (ASHPs)
Applications 22/03386/FUL & 22/01713/LBA proposed a ballast-mounted solar array on the flat roof of the listed building. The applicant sought to move away from the use of a gas boiler to on-site produced ‘green’ electricity, with as much of that as is practicable supplied by the property’s own PV (photovoltaic) panels. Works also included the application of insulation to the roof.
BPT was supportive of proposals, where this would help to reduce carbon emissions and address ongoing issues with the building’s high level of energy use and associated costs. The proposed solar array would be a reversible, ‘light touch’ addition which would not harm historic fabric, and would be of very limited visibility behind the existing parapet. We highlighted areas of possible further retrofit, such as the upgrade of existing internal insulation.
Read our response to the planning application here.
Listed building was subsequently granted on similar grounds to the points raised by BPT.
2019 – Retrofit Proposals to Install Slimlite Double Glazing
Application 19/04469/LBA proposed the replacement of existing single glazed windows with ‘slimlite’ double glazed alternatives. The building was originally fitted with single glazed steel ‘Crittall’ casement windows which formed a critical aspect of the building’s original design and character; however, it was indicated that these had all been replaced by the 1970s. Currently in residential use, the building was indicated to be of a very poor energy performance and hard to heat. The windows were susceptible to condensation, often freezing in cold weather, and the metal frames were rusting. It was therefore proposed to replace these non-original windows with ‘slim’ double glazed aluminium windows in a ‘Crittall-like’ style.
Where the existing windows were indicated to be unoriginal, BPT supported their replacement and upgrade. We expressed sympathy with the applicant regarding the difficulty of heating the building to a level suitable for residential use. We raised questions regarding the lack of technical information provided as part of the application and recommended submission of further drawings and sections, as it was important that the designed appearance of the building is sustained. .
Read our response to the planning application here.
The application was granted listed building consent, where it was confirmed by the officer that no original steel Crittall windows had been retained. The proposed design was felt to appropriately replicate the historic fenestration of this Art Deco building. Other alternatives such as secondary glazing had been suitably considered and dismissed due to lack of viability.
Read the Delegated Report here.
The securing of listed building consent makes this an increasingly important example of wholescale window retrofit to a listed building, and the adaptation of Bath’s historic buildings to meet the challenges of the climate crisis. Window upgrades were completed in 2022, and the recorded energy use of the building was reported to drop by approximately 60%.

