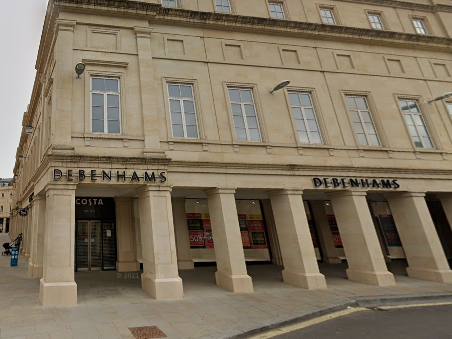
The Debenhams store closed in 2021, as part of a closure of 118 stores nationwide, and has since remained entirely vacant. The building was originally purpose-built as a department store within the Southgate development, completed in 2009. The Southgate site as a whole now marks a key transition point between the bus and train stations and the historic city centre, with the Dorchester Street frontage acting as a prominent gateway in both streetscape views and wider landscape views to the south (eg. Beechen Cliff). Originally proposed to replace the deteriorating 1970s shopping centre and bus station, the Southgate masterplan drew on Georgian architectural principles to inform the site’s built form, scale, massing, and design. The store is located within the commercial centre of the Bath Conservation Area and World Heritage Site.
2022/2023 – Proposed Refurbishment
Application 22/04328/FUL proposed refurbishment and alteration to create new office space across the first and second floors, and improved retail space at ground floor. Works included the ‘activation’ of the roofscape to provide amenity space and a solar array, the enlargement of the second floor windows to increase natural light and ventilation, and the removal of columns from the ground floor colonnade to open up this area of the public realm along Dorchester Street.
BPT’s comments raised at pre-application stage had been taken into consideration as part of the submitted scheme. As recommended, where the enlarged second floor windows would cut through the existing cornice it was proposed to replace the cornice with a slimmer-profile stringcourse to mitigate visual impact, and to line the new window reveals in natural stone rather than a white metal cladding.
We welcomed bringing the building back into sustainable use, and retrofitting works to improve its energy efficiency. We raised some concerns about the design approach to the proposed alterations to the second floor windows and ground floor colonnade, where this would be at odds with the intended design reference of the building, and outlined potential design solutions to strike an appropriate compromise.
Read our planning application response here.
The application was granted planning permission, where the proposed works were considered to propose a number of benefits that would outweigh the identified less than substantial harm to the World Heritage Site, including the futureproofing of the building, integration of microrenewables, bringing a vacant building back into use, reactivation of the building frontage, and provision of Grade A office space within the city.
2022 – Pre-Application Consultation for Redevelopment Options
BPT welcomed early engagement and the opportunity to have pre-application discussions with the design team. We expressed strong support for the reuse and enhancement of a major existing building within the city centre and supported proposals where this incorporated an ‘active’ retail use at ground floor. The integration of retrofitting, such as internal insulation, upgraded glazing, and a roof-mounted solar array, was commended at this stage.
We raised some concerns about proposed alterations to the appearance of the building, as follows:
- The proposed enlargement of the second floor windows would compromise the composition of the façade by disrupting the established ‘order of proportion’ and the Georgian architectural integrity and character that the building endeavoured to incorporate. The windows would break through the cornice, resulting in incoherence with the intended architectural design.
- Whilst recognising the intention to improve and reactivate public realm, we felt that the removal of the central columns from the colonnade would result in an unbalanced appearance in contrast with Dorchester Street’s uniform ground floor frontage treatment.
- We recommended the inclusion of a soft landscaping plan and maintenance strategy to fully embed the proposed roofscape greening works into the overall scheme.

